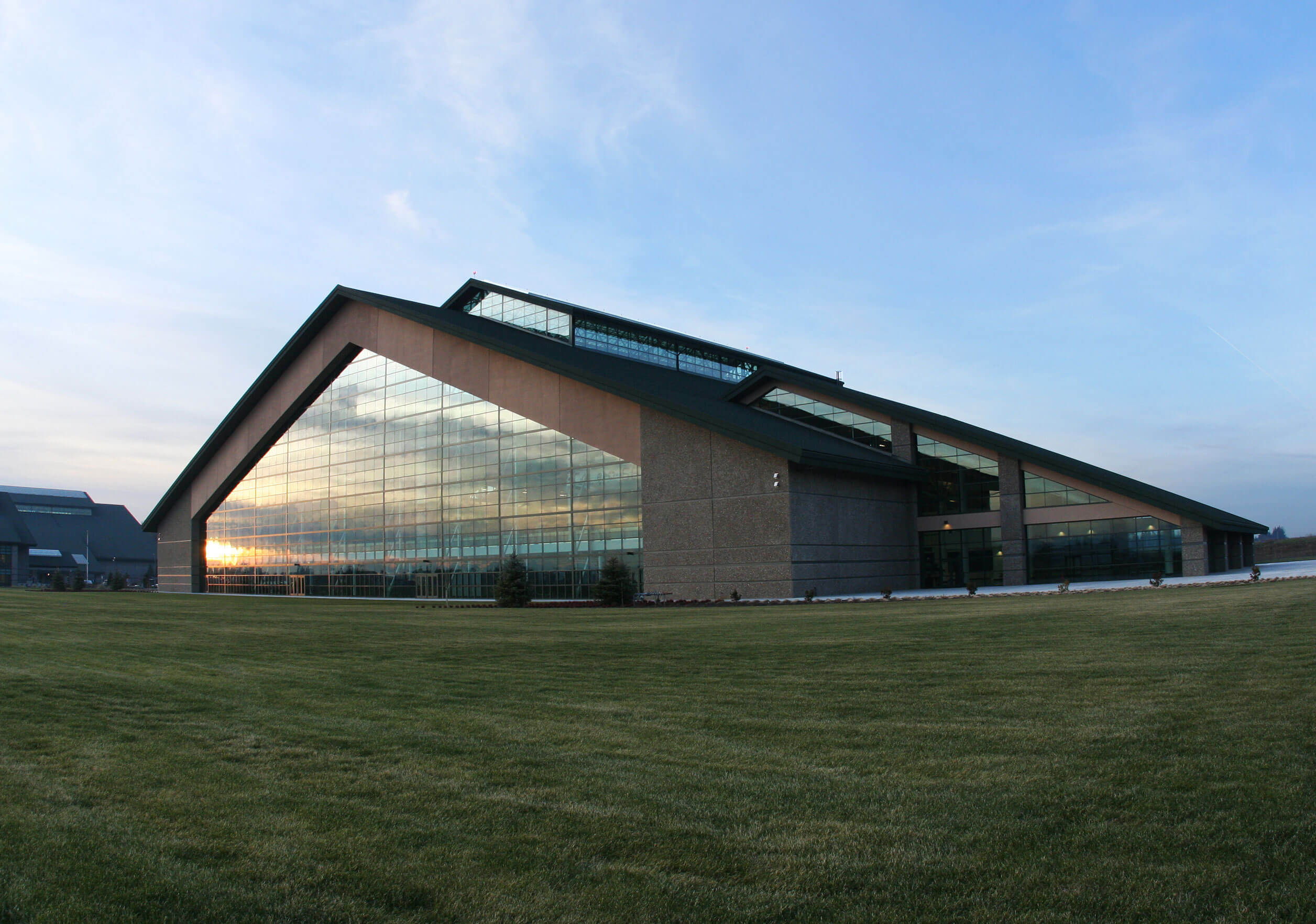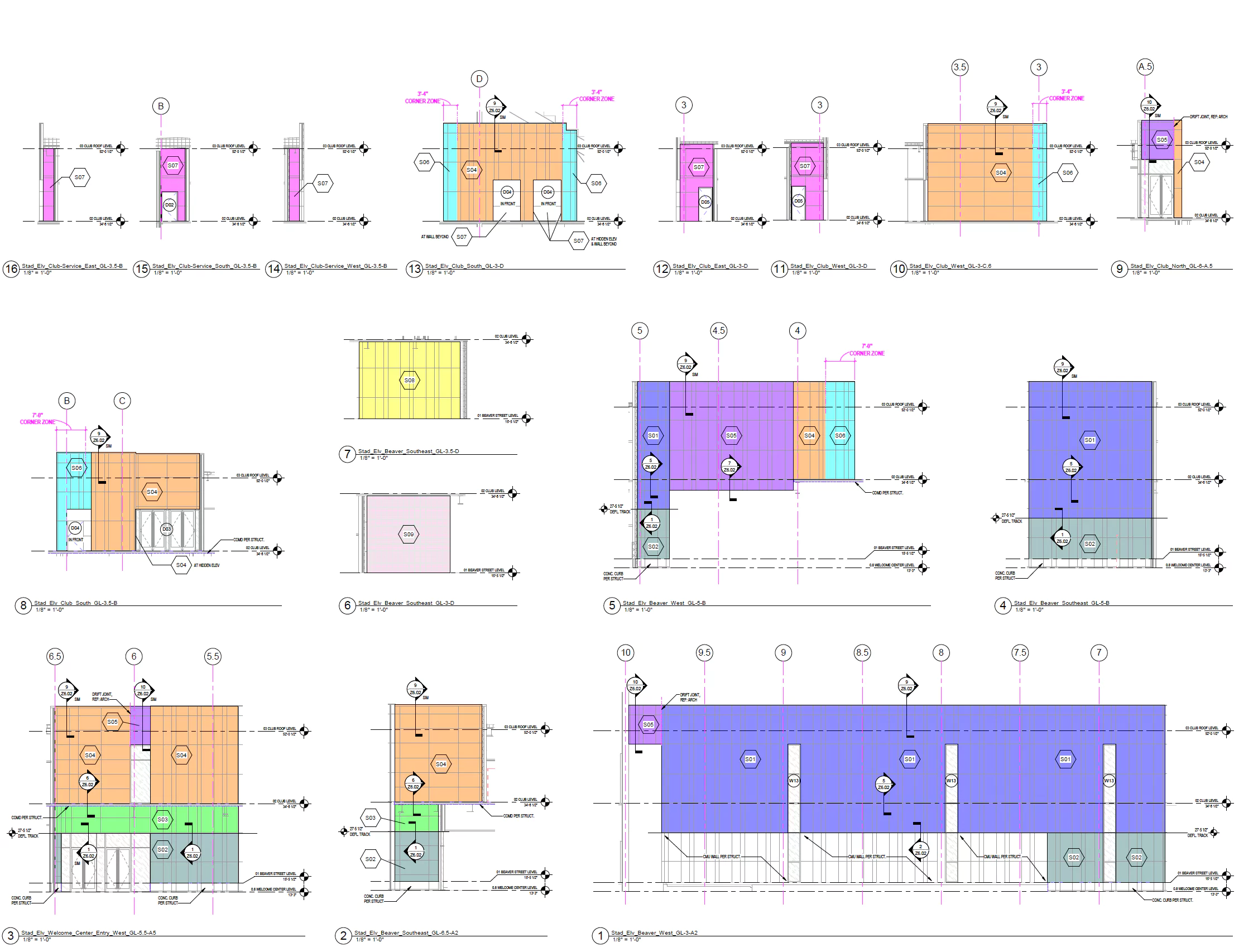Projects can succeed or fail before anyone steps foot on the jobsite.
Planning and forethought are essential.
How buildings are built has changed dramatically over the past ten years, and WPI has changed with it. By offering complete preconstruction services from CAD to Building Information Modeling (BIM) and Virtual Design and Construction (VDC), WPI professionals can visualize and plan our work scopes before our first craftsmen walk on the project. Using the latest technology and modeling software, we can determine down to the stud and screw what the job requires. WPI can overlay this information with other work scopes to identify building discrepancies, coordinate work plans, and provide information for solid, data driven decisions. These decisions minimize waste, downtime and inefficiencies. This expertise is invaluable within WPI’s design assist environment, where real time information allows us to create detailed construction drawings that are communicated to the field to guide precise construction. We also use this data to track performance and control costs, adding further value to the building process.

BIM/Virtual Design & Construction
Creating real world solutions.
WPI uses the latest technology to provide a three-dimensional representation of any design element. Plans, sections, and details can be created at the client’s request, bridging a virtual idea into physical reality. In-house Building Information Modeling (BIM) is a tool that delivers 3D design for all disciplines. With intelligence built into the delivery, BIM drawings may include high-level specifications and details that can be used to develop budgets, schedules and material lists. WPI’s BIM services include early stage visualization by client for faster approval cycles, ease of coordination between construction documents, spatial coordination between disciplines, and clash detection & conflict resolution to limit issues on site during construction.
Budgeting & Cost Modeling
Keeping our clients in the green.
WPI provides budgeting and cost modeling for clients on projects of all sizes. We provide detailed construction estimates and target values based on detailed documents or conceptual designs. We can also provide updated cost comparison evaluations at frequent intervals in conjunction with updated documents developed by the Design Team. WPI is committed to developing detailed early phase cost models to reduce risk while removing guesswork. Our strong experience in estimating labor, material and general construction costs, allows us to offer the best value proposals on all of our client’s projects.

Drafting & Detailing
Collaboration creates forethought.
It is important to work closely with the best engineering firms when drafting shop drawings.This allows us to review architectural and structural documents for potential cost savings. By keeping the drafting service within the walls of WPI, we ensure we are providing drawings that meet and exceed our client’s expectations. To ensure constructability, we draft the floor plan of a building from issued documentation. WPI’s CAD department communicates with the architect and general contractor to vet any potential design discrepancies. This process is quick and efficient, which saves time and money.

Ready to start your next project?
We’re here to help. Get in touch today.
"*" indicates required fields


Director of Engineering & Design
